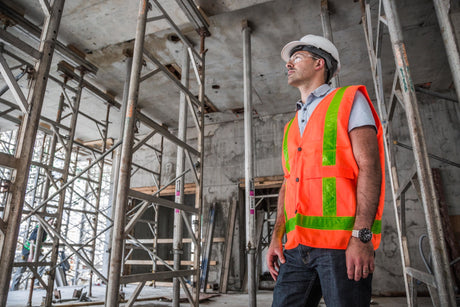Whether you're constructing a new home, renovating an existing property, or simply replacing old windows and doors, understanding and adhering to UK building regulations is crucial. These regulations ensure safety, energy efficiency, and structural integrity. This comprehensive guide will walk you through the key aspects of building regulations concerning windows and doors in the UK.
Overview of UK Building Regulations
UK building regulations are statutory instruments that set standards for design, construction, and alterations to virtually every building. For windows and doors, the main areas of focus are:
- Thermal efficiency
- Ventilation
- Fire safety
- Security
- Safe operation
- Structural safety
Read below for further information or visit the government website for the official Approved Documents.
Thermal Efficiency (Part L)
Part L of the building regulations deals with the conservation of fuel and power. For windows and doors, this primarily concerns their energy efficiency.
Key Requirements:
- Windows must achieve a minimum U-value of 1.6 W/m²K for replacements in existing dwellings
- New buildings have stricter requirements, with U-values typically needing to be 1.4 W/m²K or lower
- Doors with more than 60% glazed area are treated as windows for U-value purposes
- Doors with less than 60% glazed area must achieve a U-value of 1.8 W/m²K or lower
According to energy efficiency expert, Dr. Emily Johnson, "Meeting these U-value requirements not only ensures compliance but can significantly reduce energy bills and improve comfort for occupants."
Read more from the official Building Regulations Approved Document L.
Ventilation (Part F)
Adequate ventilation is crucial for maintaining air quality and preventing issues like condensation and mould growth.
Regulations state:
- Habitable rooms must have an opening window with a minimum opening area of 1/20th of the floor area
- For new builds, background ventilators (e.g., trickle vents) are required in windows, typically providing 5000mm² in habitable rooms and 2500mm² in kitchens and bathrooms
Read more from the official Building Regulations Approved Document F.
Fire Safety (Part B)
Fire safety regulations for windows and doors are particularly stringent, especially for buildings with multiple storeys.
Key points:
- Windows used as escape routes must have an unobstructed openable area of at least 0.33m² and be at least 450mm high and 450mm wide
- The bottom of the openable area should be no more than 1100mm above the floor
- Fire-resistant doors are required for certain locations, such as between a house and an integral garage
Read more from the official Building Regulations Approved Document B.
Security (Part Q)
Part Q of the building regulations, introduced in 2015, sets standards for doors and windows to resist physical attack by a casual or opportunist burglar.
Requirements include:
- All easily accessible doorsets and windows must be shown to have been manufactured to a design that has been tested to an acceptable security standard
- Doors and windows must be manufactured to a design that has passed PAS 24:2012 or equivalent standards
Security consultant Mark Thompson notes, "These regulations have significantly improved the baseline security of new homes and major renovations, making it much harder for opportunistic burglars."
Read more from the official Building Regulations Approved Document Q.
Safe Operation (Part K)
This part of the regulations focuses on the safe operation and use of windows and doors.
Key aspects include:
- Low-level glazing (within 800mm of floor level) must be impact resistant or protected
- Windows, skylights, and ventilators should be safely designed and constructed to prevent people falling through them
- Doors and gates must be constructed to avoid trapping or injuring users
Read more from the official Building Regulations Approved Document K.
Structural Safety (Part A)
While primarily focused on the overall structure of a building, Part A has implications for windows and doors, especially in load-bearing walls.
Considerations:
- Any alterations to existing openings or creation of new ones in load-bearing walls must be properly supported
- Lintels must be correctly specified and installed to support the load above windows and doors
Read more from the official Building Regulations Approved Document A.
Compliance and Certification
To ensure compliance with these regulations:
- Use products that meet or exceed the required standards
- Employ certified installers who understand and adhere to the regulations
- Obtain necessary approvals from local building control or approved inspectors
- Keep certificates and documentation proving compliance
Conclusion
Navigating UK building regulations for windows and doors can be complex, but understanding these requirements is essential for ensuring the safety, efficiency, and legality of your property. Whether you're a homeowner, builder, or architect, adhering to these regulations not only ensures compliance but also contributes to creating better, safer, and more energy-efficient homes.
If you're planning to replace or install new windows and doors, consider exploring the range of compliant products offered by Primrox. Our selection is designed to meet and exceed UK building regulations, providing peace of mind along with quality and performance.







































